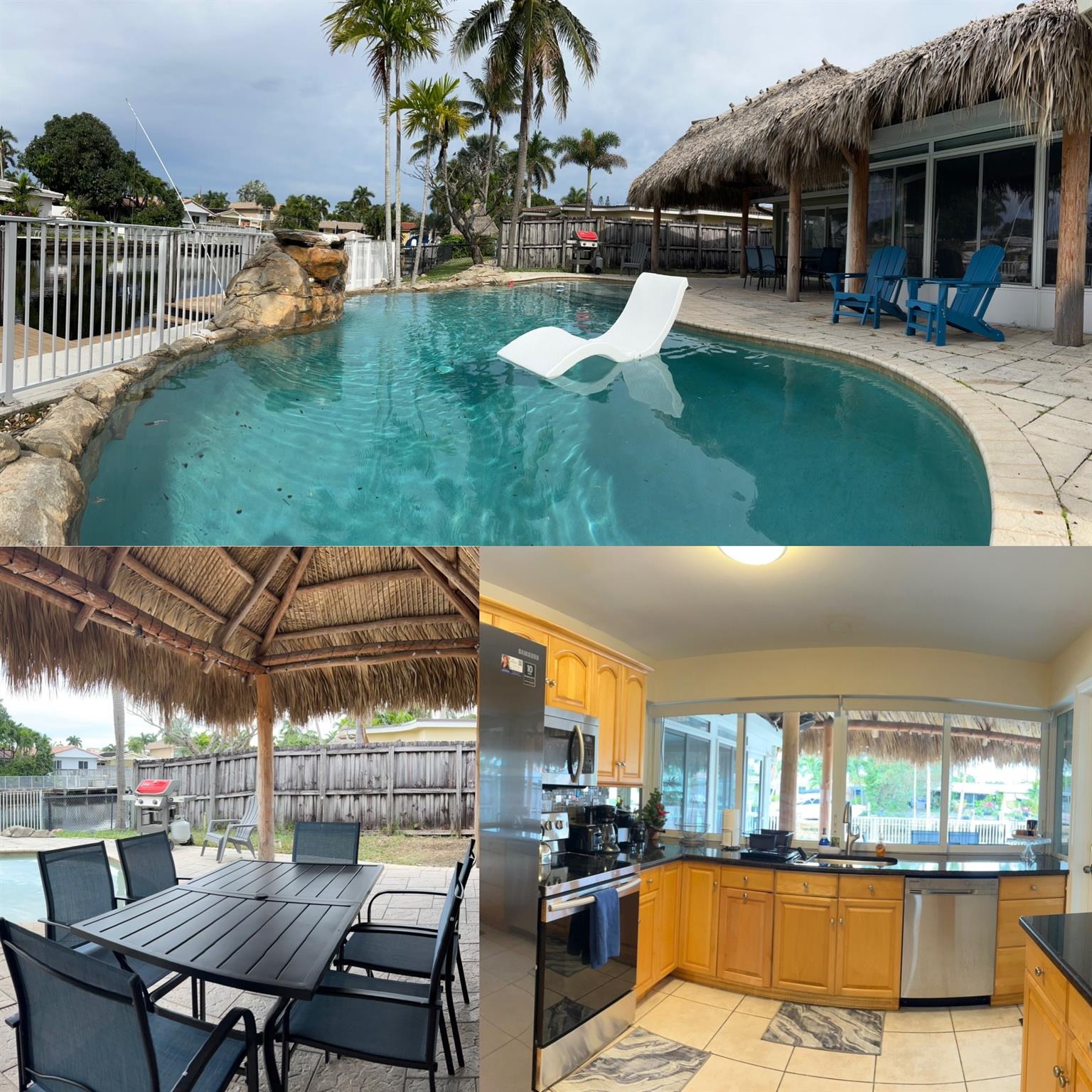1418 NE 57th Ct
- Fort Lauderdale, FL 33334
- $1,500,000
- 5 Bed(s)
- 3 Baths
- 2,223 Sqft.

Beautiful Riverfront views and a steady breeze from the moment you park in your large circular driveway to the moment you go to sleep. Enormous outdoor deck and pool for entertainment. Move-in ready renovated in 2019, gutted to the shell, new roof in 2022, Tesla charger, vaulted ceilings, newly renovated kitchen and baths. Open floor-plan provides amazing flow to the home. Huge pool, outdoor lights and endless views of the river make your house THE HOUSE to entertain at and the envy of your friend group! Natural sunlight illuminates the entire home from sunrise to sunset. Laundry made easy with oversized laundry room. Less than 4 miles away from Las Olas Blvd, 2.1 miles from the beach and 10 miles from Fort Lauderdale International Airport allows the ideal balance of lifestyle and travel.
The multiple listing information is provided by the Miami Association of Realtors® from a copyrighted compilation of listings. The compilation of listings and each individual listing are ©2023-present Miami Association of Realtors®. All Rights Reserved. The information provided is for consumers' personal, noncommercial use and may not be used for any purpose other than to identify prospective properties consumers may be interested in purchasing. All properties are subject to prior sale or withdrawal. All information provided is deemed reliable but is not guaranteed accurate, and should be independently verified. Listing courtesy of: Douglas Elliman. tel: (954) 874-0740
Real Estate IDX Powered by: TREMGROUP
The multiple listing information is provided by the Miami Association of Realtors® from a copyrighted compilation of listings. The compilation of listings and each individual listing are ©2023-present Miami Association of Realtors®. All Rights Reserved. The information provided is for consumers' personal, noncommercial use and may not be used for any purpose other than to identify prospective properties consumers may be interested in purchasing. All properties are subject to prior sale or withdrawal. All information provided is deemed reliable but is not guaranteed accurate, and should be independently verified. Listing courtesy of: Douglas Elliman. tel: (954) 874-0740
Real Estate IDX Powered by: TREMGROUP
Recomend this to a friend, just enter their email below.









